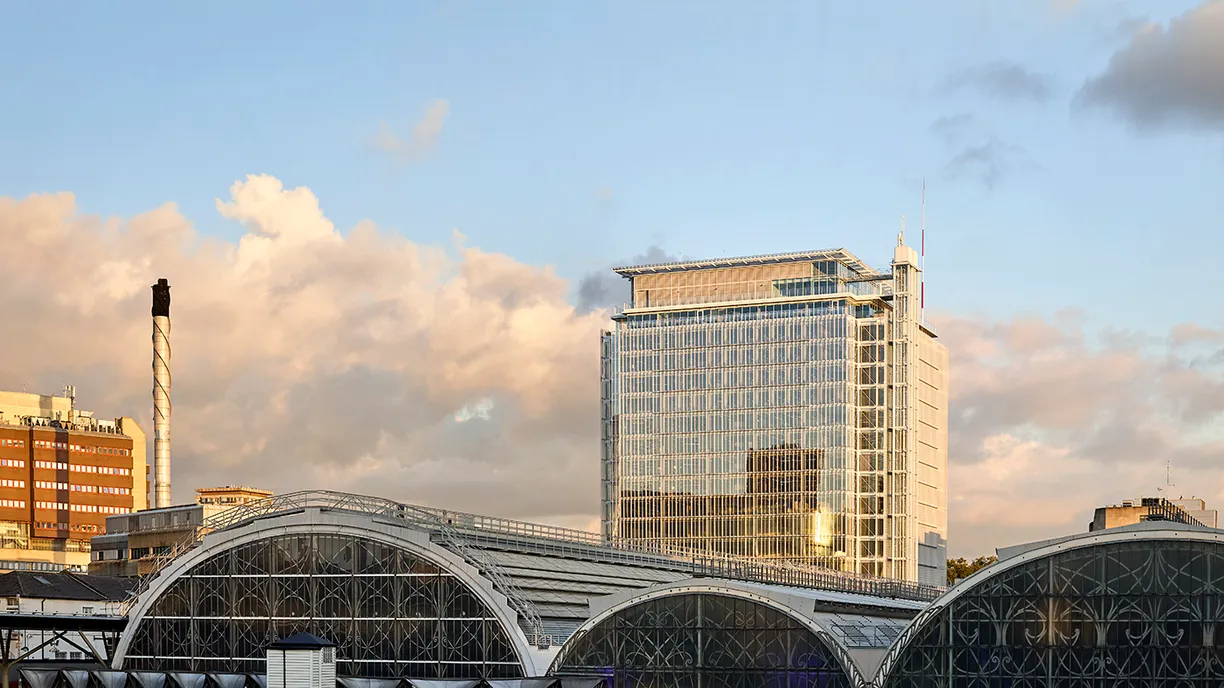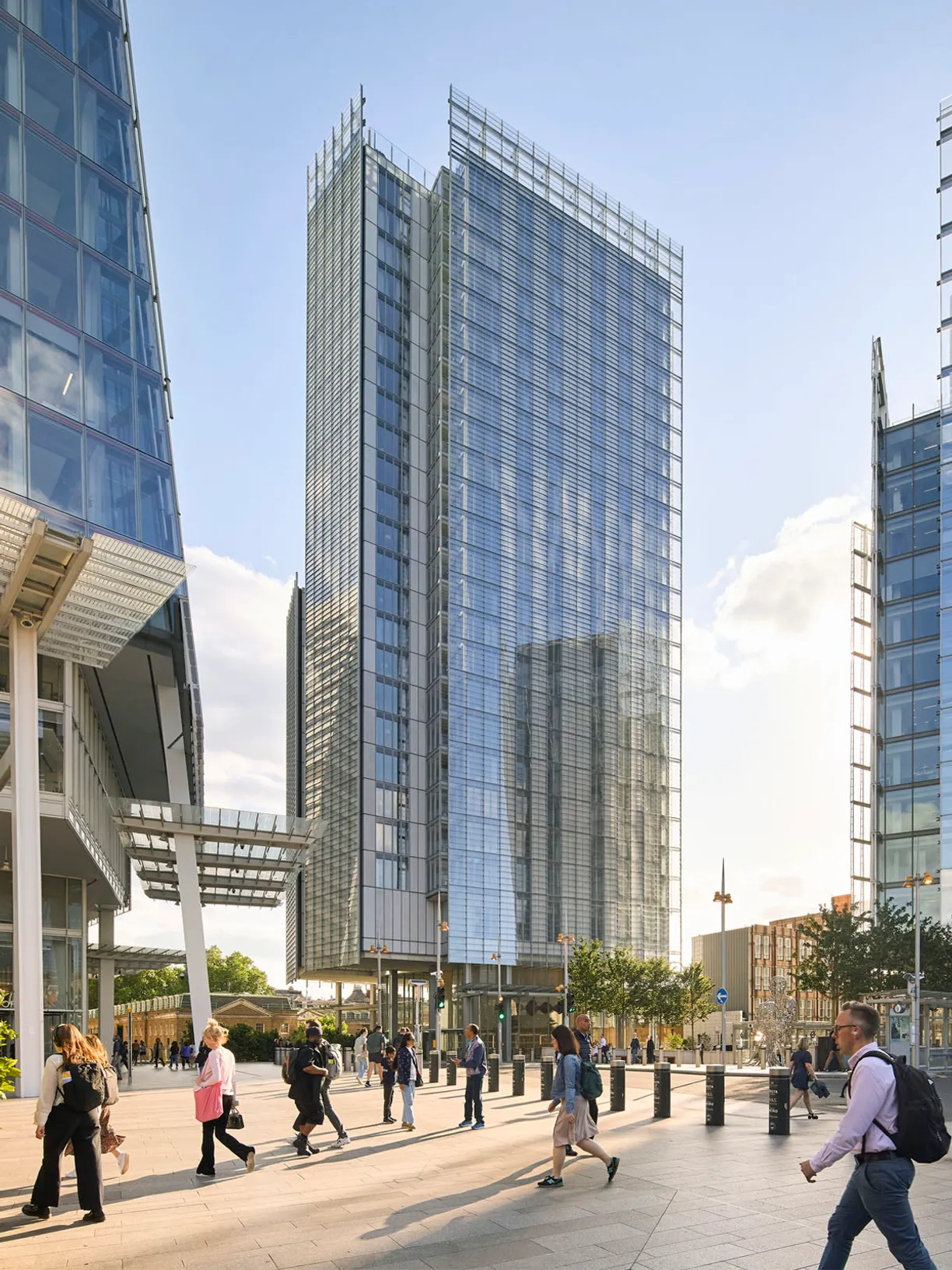The Shard – London Bridge Tower
The London Bridge Tower, also known as the Shard, is a 72-storey, mixed-use tower located beside London Bridge Station on the south bank of the river Thames. This project was a response to the urban vision of London Mayor Ken Livingstone and to his policy of encouraging high-density development at key transport nodes in London. This sort of sustainable urban extension relies on the proximity of public transportation, discourages car use and helps to reduce traffic congestion in the city.

A vertical village above a reconfigured and vibrant public realm
The tower’s diverse mix of uses—residential, offices, retail, and public spaces—ensures it remains active 24 hours a day. Its slender, pyramidal form was designed to accommodate this variety: large floor plates at the base for offices; restaurants, public spaces, and a hotel in the middle; and private apartments at the top. A public viewing gallery, situated 240 meters above street level, offers panoramic views of the city. This arrangement allows the tower to taper elegantly, blending seamlessly into the sky—a crucial aspect for RPBW, given its prominent position on London’s skyline.
Structurally, the tower features a slip-formed concrete core at its center, housing the building’s service risers, lifts, and escape stairs. The design incorporates a total of 44 single and double-deck lifts, efficiently linking the key functions with entrances at street and station concourse levels. This vertical circulation system ensures smooth and efficient movement throughout the building, supporting its diverse uses and contributing to the overall functionality of the structure.




Light, Ventilation, and Seamless Urban Integration
The tower’s eight sloping glass facades, or “shards,” define its distinctive shape and visual impact. These facets break up the building’s mass and reflect light in dynamic, ever-changing ways. The gaps, or “fractures,” between the shards house opening vents that provide natural ventilation to winter gardens, blending form and function seamlessly. Together, these elements create a visually striking structure that enhances its urban setting.
The extra-white glass of the Shard imparts a sense of lightness, adapting to the changing sky and constantly shifting in color and mood. To optimize performance in controlling light and heat, a double-skin, naturally ventilated façade was designed, incorporating internal blinds that automatically adjust to varying light levels. The solution is simple yet effective: while external blinds are ideal for blocking solar gain, they are unsuitable for tall buildings, so an additional glass layer was added to protect the blinds and maintain efficiency.




Transforming London Bridge Quarter and Enriching the Urban Realm
In addition to the tower, the project involved the redevelopment of the London Bridge Station concourse and bus station. The existing roof was removed and replaced with a glazed canopy, while retail units were relocated to improve visual connections between the train station, bus station, and taxi ranks. Two new 30m x 30m public squares now sit at the heart of the scheme, enhancing the area’s accessibility and public space.
Further expanding the vision, we designed two adjacent buildings: the News Building, completed in [year], and Shard Place, a residential development. These projects have strengthened the coherence of the urban realm and reinforced the mix of uses crucial for creating dynamic, vibrant city centers.




Details on Foundation website
Project Details
Status
Client
Sellar Properties Group
Design
Renzo Piano Building Workshop, architects in collaboration with Adamson Associates (Toronto, London)
Environmental Certifications
BREEAM Excellent for The Shard (2012)
Energy Performance Certificate B for The Shard (2012)
Awards
Phase One – Planning Application (2000-2003)
Design Team
J. Moolhuijzen (partner in charge), N. Mecattaf, W.Matthews with D.Drouin, A.Eris, S.Fowler, H.Lee, J.Rousseau, R.Stampton, M.van der Staay and K.Doerr, M.Gomes, J.Nakagawa, K.Rottova, C.Shortle; O.Aubert, C.Colson, Y.Kyrkos (models)
Consultants
Arup (structure and services); Lerch, Bates & Associates (vertical transportation); Broadway Malyan (consulting architect)
Phase Two (2004-2012)
Design Team
J. Moolhuijzen, W.Matthews (partner and associate in charge), B.Akkerhuis, G.Bannatyne, E.Chen, G.Reid with O.Barthe, J.Carter, V.Delfaud, M.Durand, E.Fitzpatrick, S.Joly, G.Longoni, C.Maxwell-Mahon, J.B.Mothes, M.Paré, J.Rousseau, I.Tristrant, A.Vachette, J.Winrow and O.Doule, J.Leroy, L.Petermann; O.Aubert, C.Colson, Y.Kyrkos (models)
Consultants
WSP Cantor Seinuk (structure); Arup (building services); Lerch, Bates & Associates (vertical transportation); Davis Langdon (cost consultant); Townshend Architects (landscape); Pascall+Watson (executive architect for the station)





