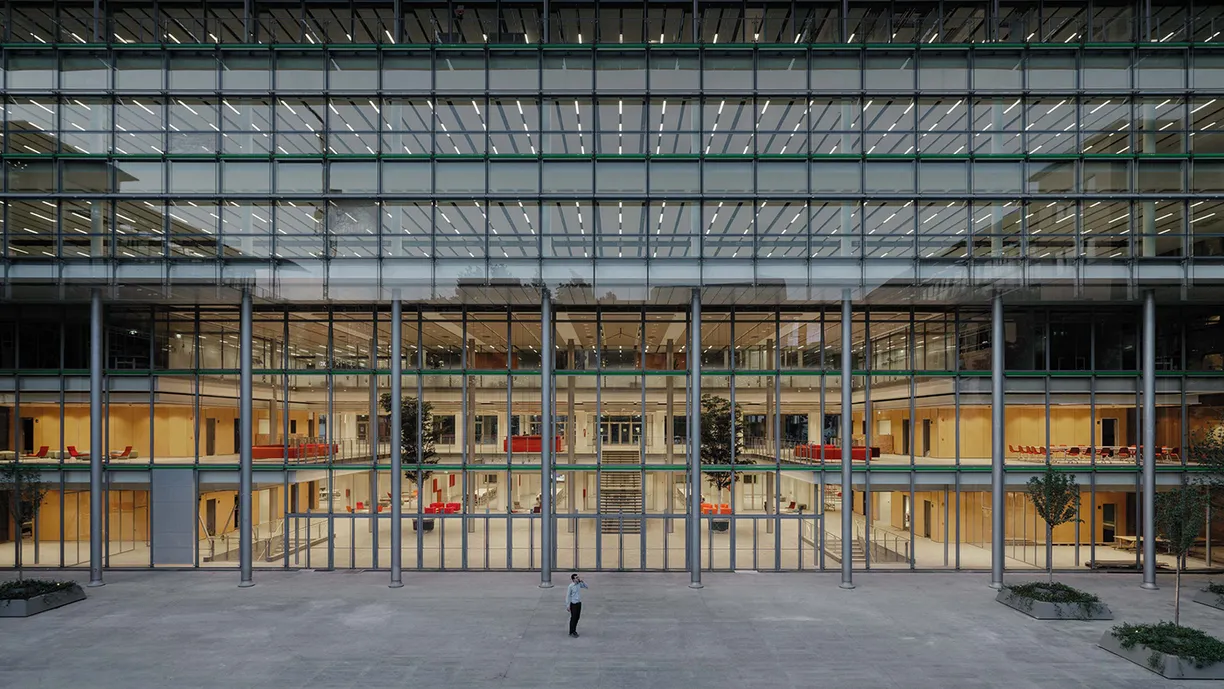Paddington Square
The RPBW designed Paddington Square, located next to Paddington Station, introduces a transparent, cube-shaped mixed-use building, a public square, and a larger Bakerloo Line entrance and ticket hall. At its heart is a 1.35-acre piazza, enriched by contemporary public art that activates the space and vastly improves access to the underground and overground stations. A double-skin facade ensures energy efficiency by cooling the building and filtering natural light, enhancing both the environmental and aesthetic experience of this dynamic new urban development.
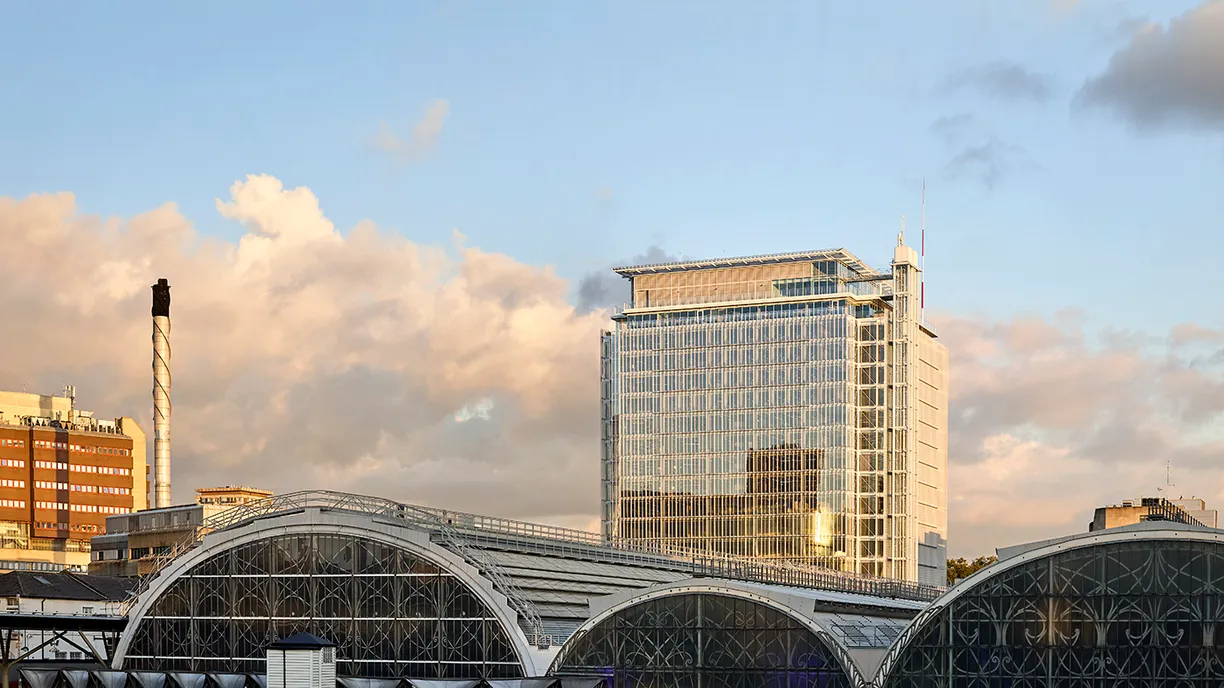
The 430,000 sq. ft development, comprising 350,000 sq. ft of Grade-A office space and 33 retail units, has already become a hub for global businesses, driving a new era for Paddington
Renzo Piano Building Workshop’s architectural philosophy is grounded in transparency and connection to the environment, and Paddington Square integrates public and private spaces to create a new urban experience.
Joost Moolhuijzen, Renzo Piano Building Workshop Partner in Charge of the project: “Paddington Square exemplifies how a private commercial project can dramatically transform a public space in London. By moving London Street, we have created a new, more open and inviting public entrance to Brunel’s Paddington Station. Our aim was to evoke the same emotion from both the station and square, despite the centuries that separate them. The station’s roof arches and façades, filled with light and intricate detail, share a cohesive design language with the modern architecture of Paddington Square.”
*Wallpaper, October ‘24: Paddington Square’s transparent nature allows a glimpse through it from within and outside too, opening previously unseen vistas of surrounding period buildings and fostering a dialogue between old and new in the neighborhood.
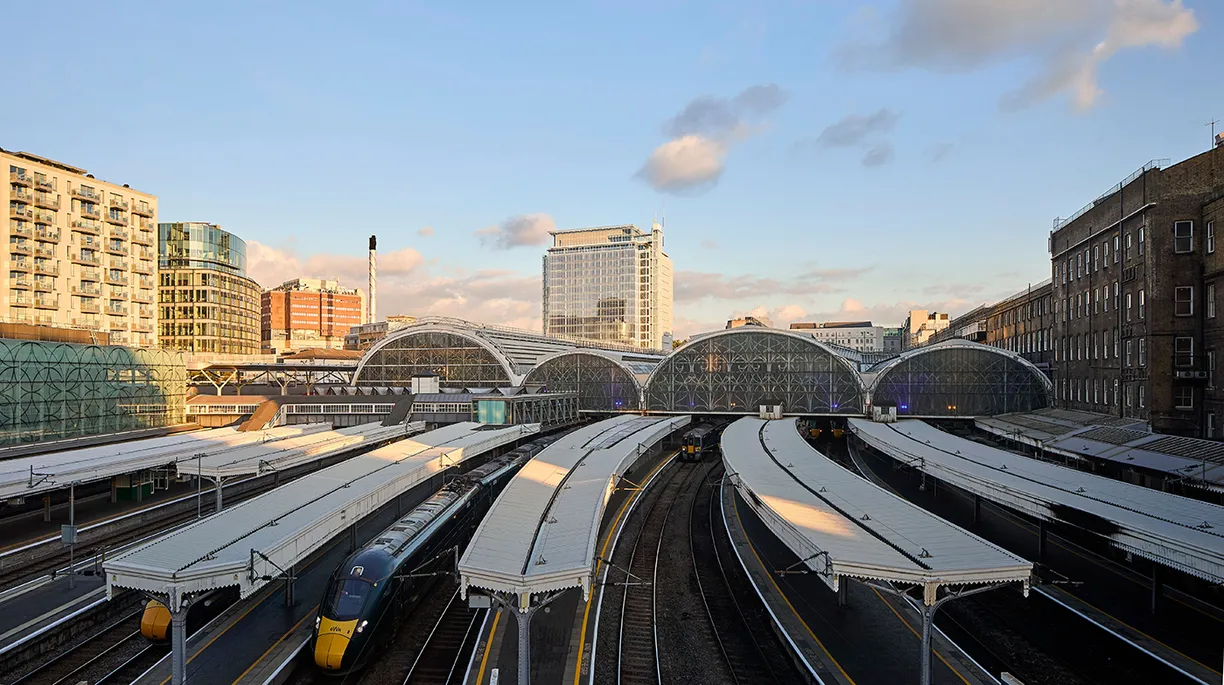
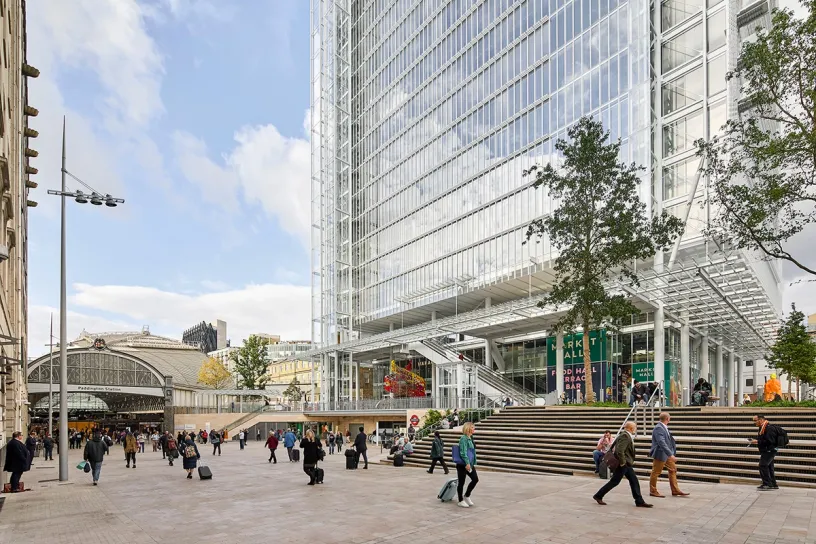
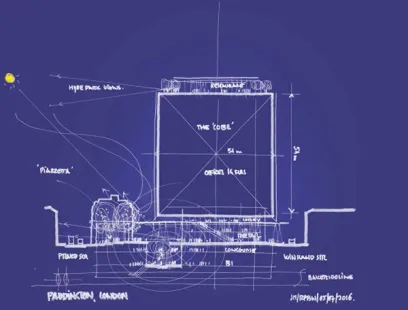
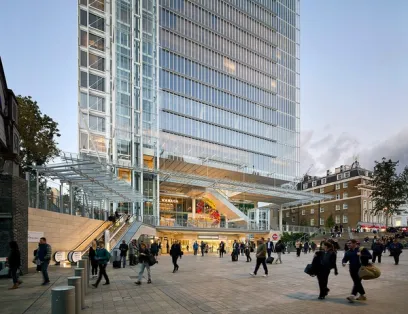
Community building through new facilities, public art and much needed breathing space
At the heart of Paddington Square lies a strong commitment to accessibility and integration. The newly opened Bakerloo Line entrance and ticket hall, featuring step-free access, underscore the project's dedication to improving connectivity and ease of movement. The development's expansive public realm—a 1.35-acre piazza—directly connects to Paddington Station and has become a vibrant meeting point for commuters, visitors, and residents. This piazza is enlivened by a series of public art commissions from internationally renowned artists such as Ugo Rondinone, Pae White, Catherine Yass, and The Showroom with Kathrin Böhm, adding a new cultural experience to the heart of West London.
In addition to the new ticket entrance and the many new retail outlets and al fresco lunch spots that have been created throughout the site and outdoor piazza, panoramic lifts will go up to a rooftop bar and restaurant, opening in 2025, offering unrivaled views across London, including Hyde Park, from the 17th and 18th floors.
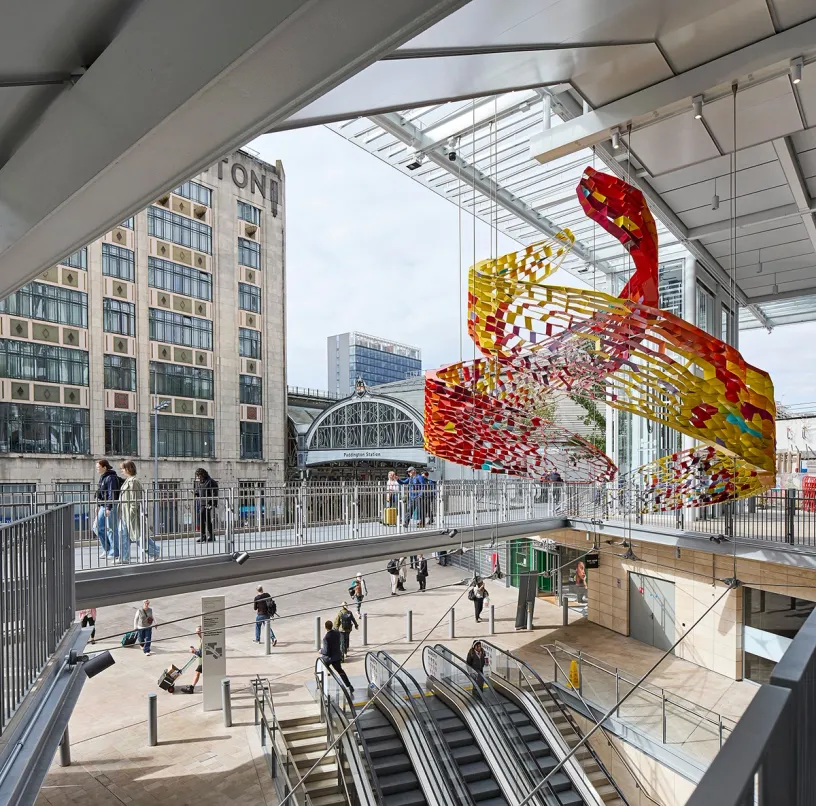
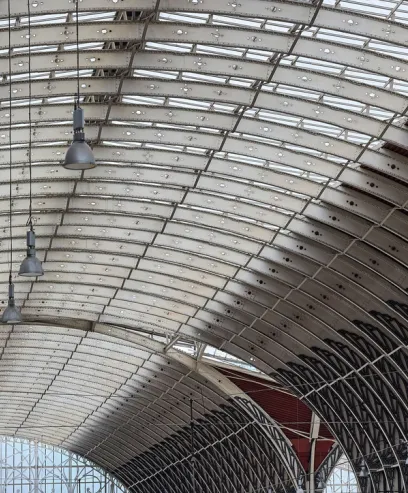
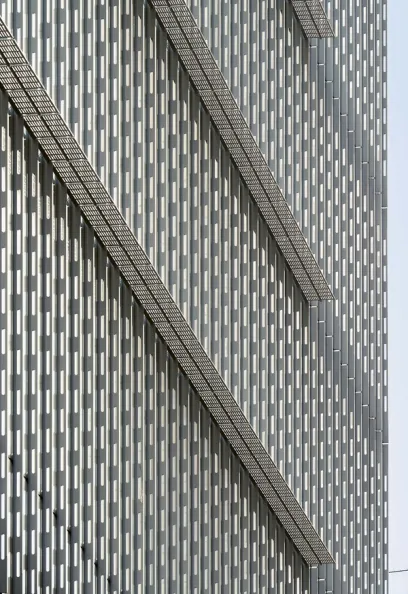
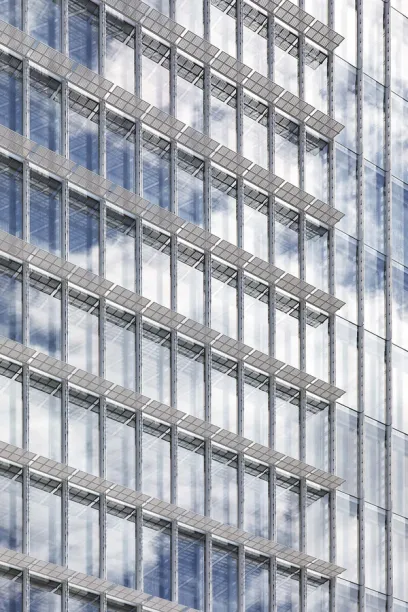
Energy efficient design for a healthier environment
Like that of the Shard, the transparency of the building offers an ethereal quality and has a permeable double skin façade system that features external shading elements and an integrated automatic shading device, filtering and softening the light throughout the day, and reducing solar heat gain as well as improving acoustic performance.
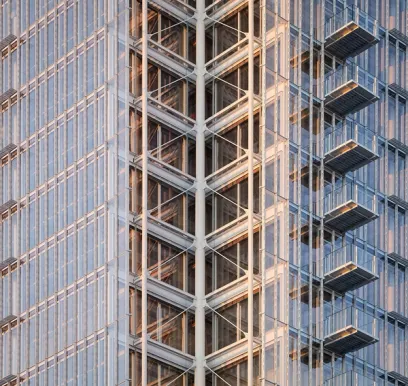
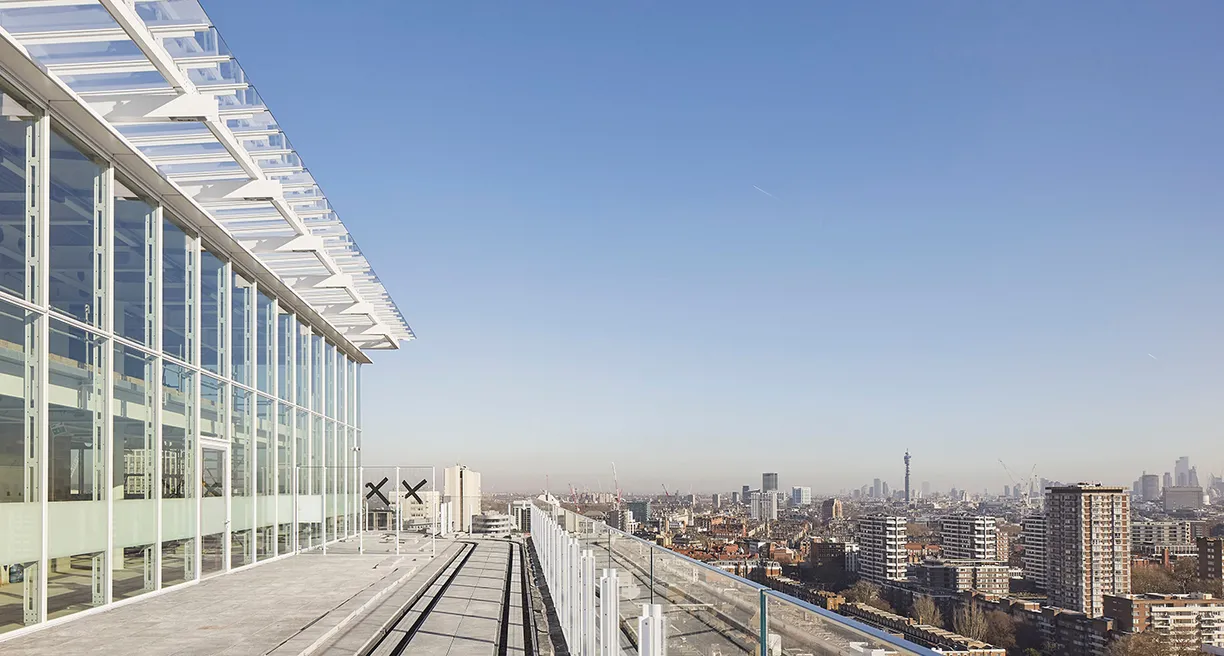
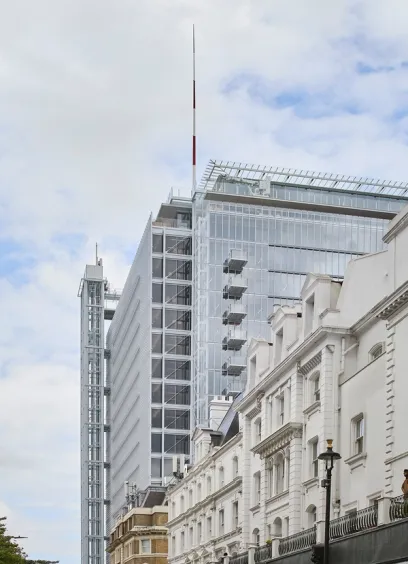
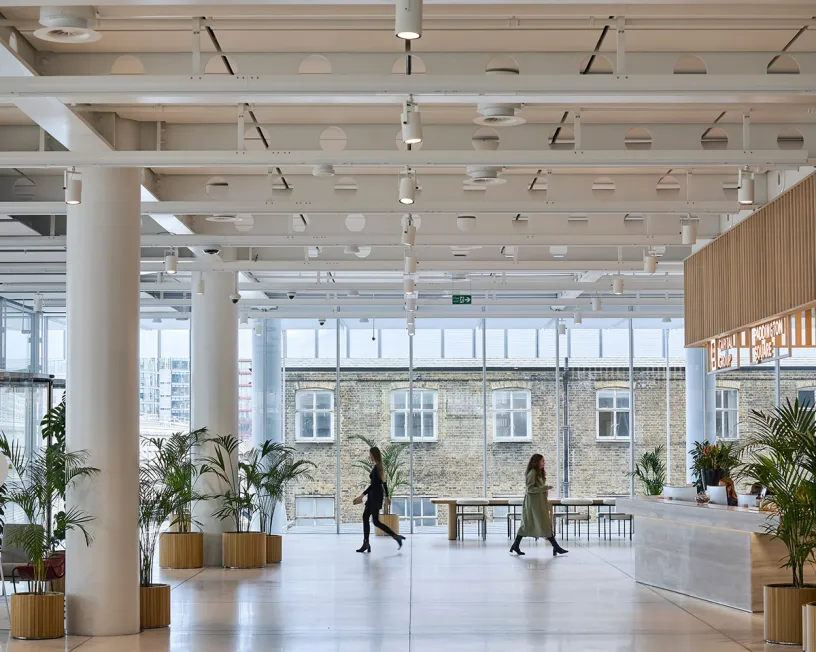
Project Details
Status
Client
Great Western Developments Ltd with Sellar Design & Development Ltd
Design
Renzo Piano Building Workshop in collaboration with Adamson Associates, London
Design Team
J.Moolhuijzen (partner in charge), J.Pattinson, A.Karcher, A.Gallissian (associates in charge), C.Guézet, J.P.Azares with N.Aureau, G.Buton, A.Gealatu, A.Giralt, N.Grawitz, A.Hernanz, H.Houplain, A.Manolioux, A.Martinez, P.Salvador, A.Van Peteghem and M.Alexandroff, E.Cirgniliaro, P.Challis, K.Del Valle, O.Giraudo, E.Kalamakidou, M.Merchant, D.Patra, Z.Salameh, G.Spadolini; A.Bagatella, T.Garofalo, D.Tsagkaropoulos (CGI); O.Aubert, C.Colson, Y.Kyrkos (models)
Consultants
WSP (structure, MEP, façade); BDP, Flora Form (landscaping); CPLD (lighting); TP Bennett, MSMR, PRS Architects (space planning); David Bonnett Associates (access consultant); Universal Design Studio (interior design); Gardiner & Theobald (cost consultant); William Matthews Associates, Jack Carter Architects (consulting architects)
Environmental Certifications
BREEAM Excellent (2023)



