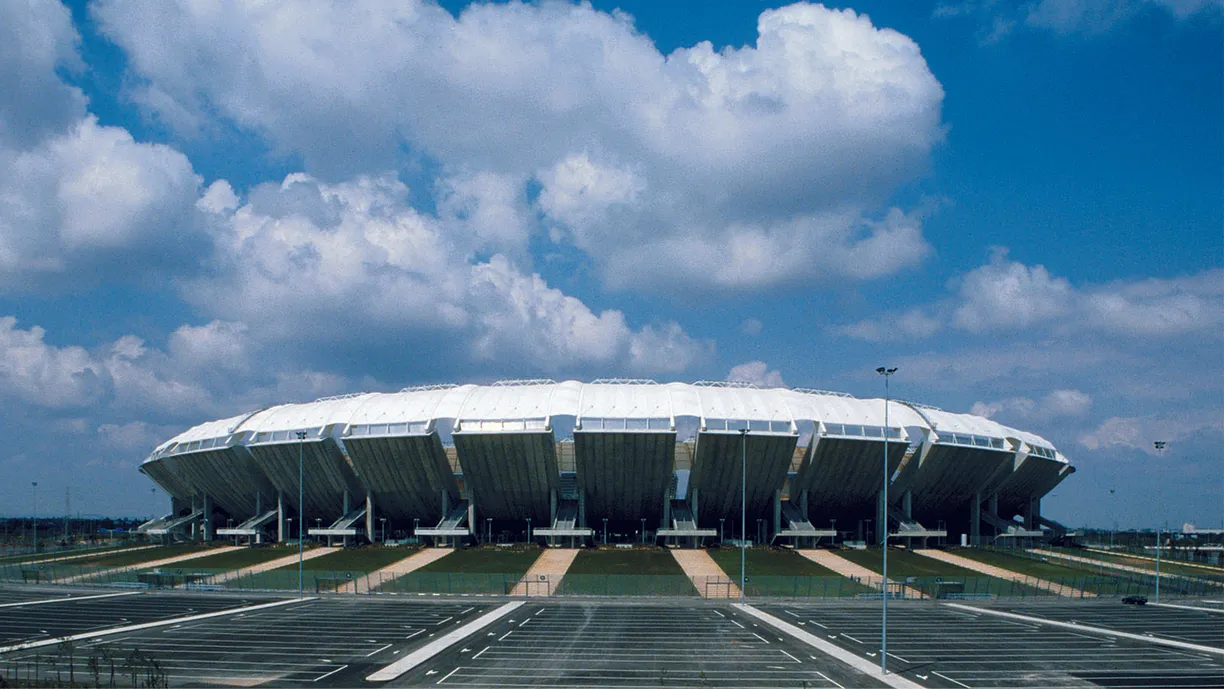San Nicola Football Stadium
Built for the 1990 World Cup, the concrete form of the stadium, with a capacity of 60,000 spectators, resembles a large flower. The stadium has two tiers, the upper section divided into 26 ‘petals’.
The ‘petals’ determine circulation throughout the stadium, each accessed separately via independent staircases. The vertical and horizontal separation was driven by concern for crowd safety, allowing swift evacuation in case of emergency and keeping fans separated to help combat hooliganism.

Project Details
Status
Client
Municipality of Bari
Design
Renzo Piano Building Workshop, architects
Design Team
O.Di Blasi (architect in charge), S.Ishida, F.Marano (associates), L.Pellini with D.Cavagna and G.Sacchi (models)
Consultants
M.Desvigne (landscaping); Ove Arup & Partners, M.Milan (structure and services); Studio Vitone & Associati (reinforced concrete); N.Andidero (supervision of prefabricated components); J.Zucker, M.Belviso (site supervision)