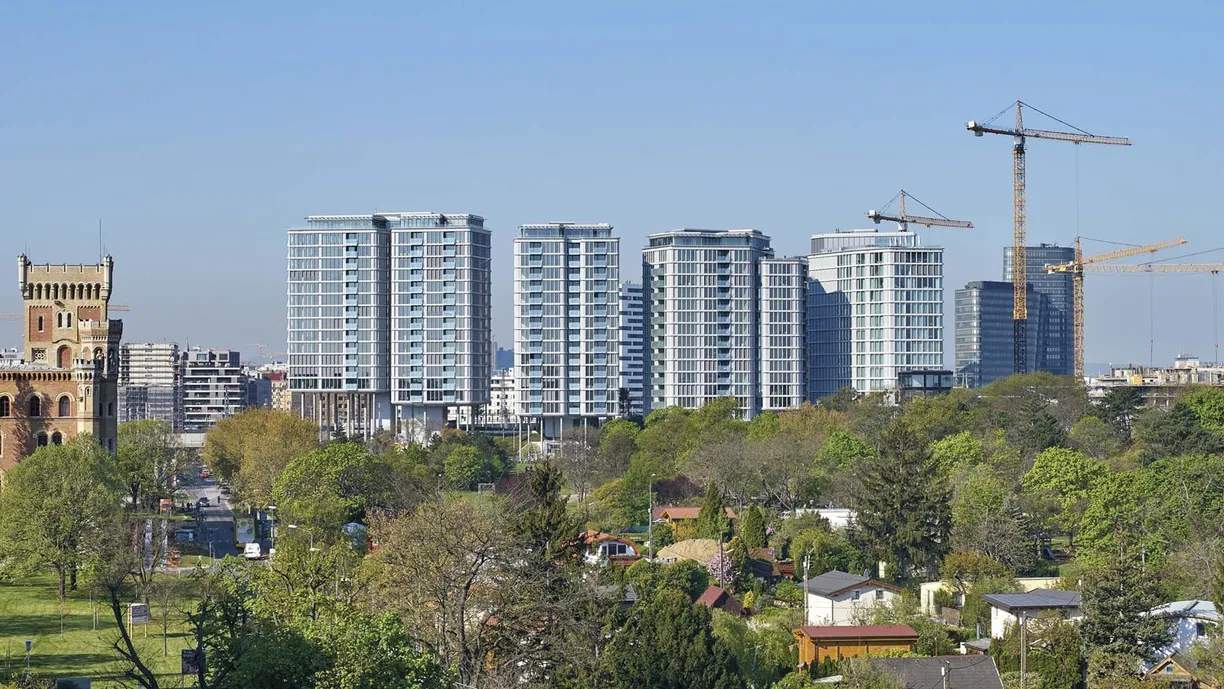Parkapartments and Parkhotel am Belvedere
The demolition of the Südbahnhof and Ostbahnhof and the construction of Vienna’s new Hauptbahnhof central railway station have released a city-centre site that has highly contradictory adjacent conditions. On one side are the historic Schloss Belvedere, the Schweizergarten park, the recently renovated 21er Haus, and the Arsenal. On the other the new Hauptbahnhof with its mass of railway tracks, busy streets and high-density urban fabric, in a variety of architectural styles and with a mix of uses. This is a location that offers scenic views of Vienna’s architectural heritage (Belvedere, Stephansdom) and natural environment (Schneeberg, Vienna Woods), but also at the same time exposes the realities of modern urban life. And this is where RPBW was commissioned in 2008 to design a hotel and residential complex.
What at first sight appears to be a compact building design is actually divided into five individual vertical structures, buildings that each have a unique polygonal plan, balanced on tall, slender ‘piloti’. The scheme’s urban concept is designed to create sight lines and views as well as an open area for a garden, and it provides a transition between the changes of level from the railway tracks to the Schweizergarten.

Project Details
Status
Client
SIGNA Development Immobilien Entwicklungs GmbH
Design
Renzo Piano Building Workshop, architects in collaboration with NMPB Architekten ZT GmbH (Wien)
Design Team
B.Plattner, T.Sahlmann, N.Mecattaf (partner and associates in charge) with C.Baumann, A.Boucsein, H.Brouta, J.Da Nova, S.Doerflinger, G.Dumont, M.Forget, T.Gantner, K.Kaliczca, C.Kimmerle, D.Knecht, S.Lettow, A.Mak, N.Meyer, E.Murphy, J.Pakula, A.Rinderspacher, P.Rizzotti, G.Rosenzweig, M.Sismondini, E.Volz and M.Bolz, M.Pastorok, A.Thompson; D.Tsagkaropoulos (CGI); O.Aubert, Y.Chaplain, C.Colson, Y.Kyrkos (models)
Consultants
Bollinger + Grohmann Ingenieure (structure); Adenbeck GmbH (MEP); Carbone & Kacerovsky ZT (hotel fit-out); Dr. Pfeiler ZT GmbH (Building physics and facade consultant); 3:0 Landschaftsarchitektur (landscape); podpod design (lighting); brandRAT ZT GmbH (fire safety); Pro Projekt – Baumanagement & Planungs GmbH (project management)