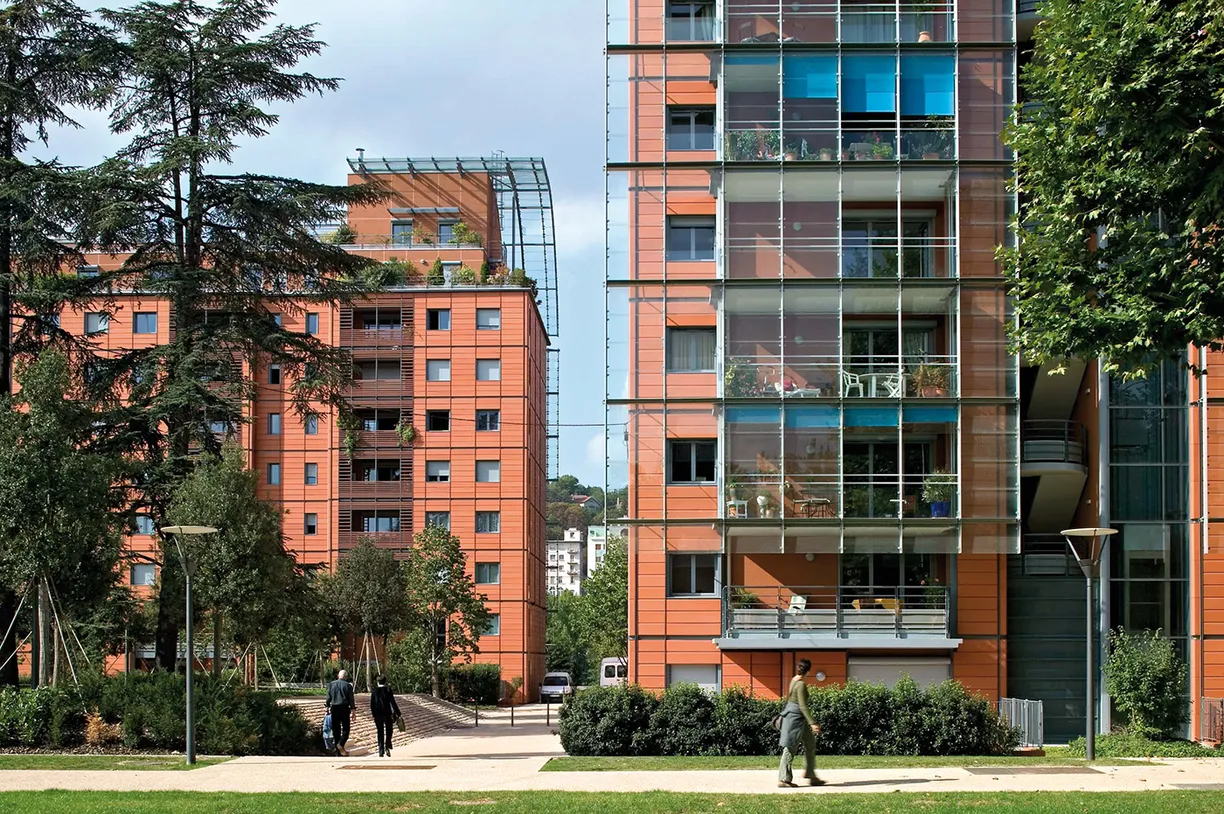Parco della Musica Auditorium
The Parco della Musica Auditorium provided Rome with a classical music venue befitting the city’s significance and scale. This new complex addressed a long-standing gap by offering three halls of varying sizes and acoustic qualities, including a concert hall with a capacity of 2,800 seats. The semi-circular arrangement of the halls forms a fourth space at the center—an open-air amphitheater. The discovery of a Roman villa’s remains on the site further enriched its connection to the location, while the surrounding vegetation extends seamlessly from Villa Glori Park.
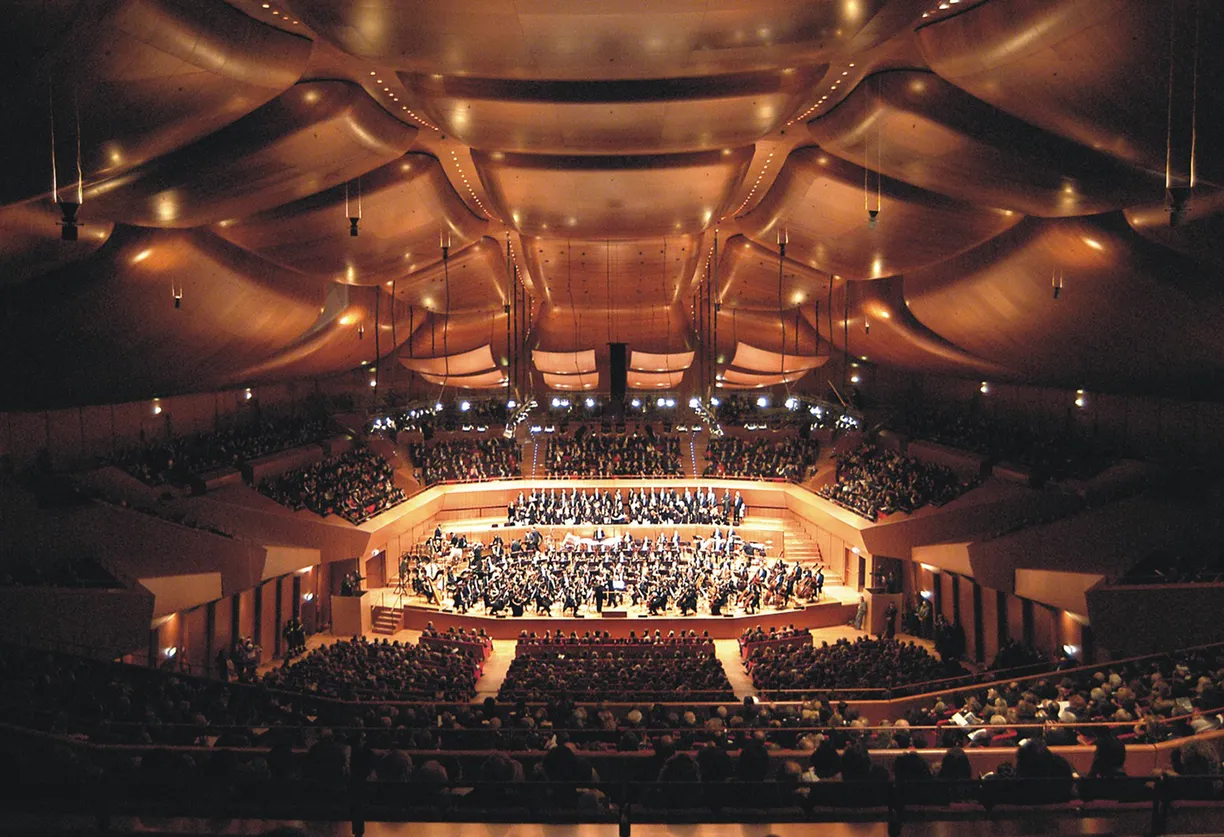
A major performing arts facility for the people of Rome
The decision to locate the new auditorium outside the historic center of Rome was driven by two key factors. Firstly, there was no available space in the city’s historic core to accommodate such a vast complex. Secondly, situating it in an area already designed for managing large crowds made practical sense. The chosen site lies between the 1960 Olympic Village and Pier Luigi Nervi’s Palazzetto dello Sport and Flaminio Stadium, further enhancing its accessibility and purpose.
During the excavation phase, a remarkable discovery was made: the foundations of a large Roman villa dating back 2,600 years. Preserving these ancient remains and integrating them into the design became a crucial aspect of the project. As a result, the buildings’ positions were redefined, and significant revisions were made to the plans, ensuring the villa became an integral part of the auditorium complex.
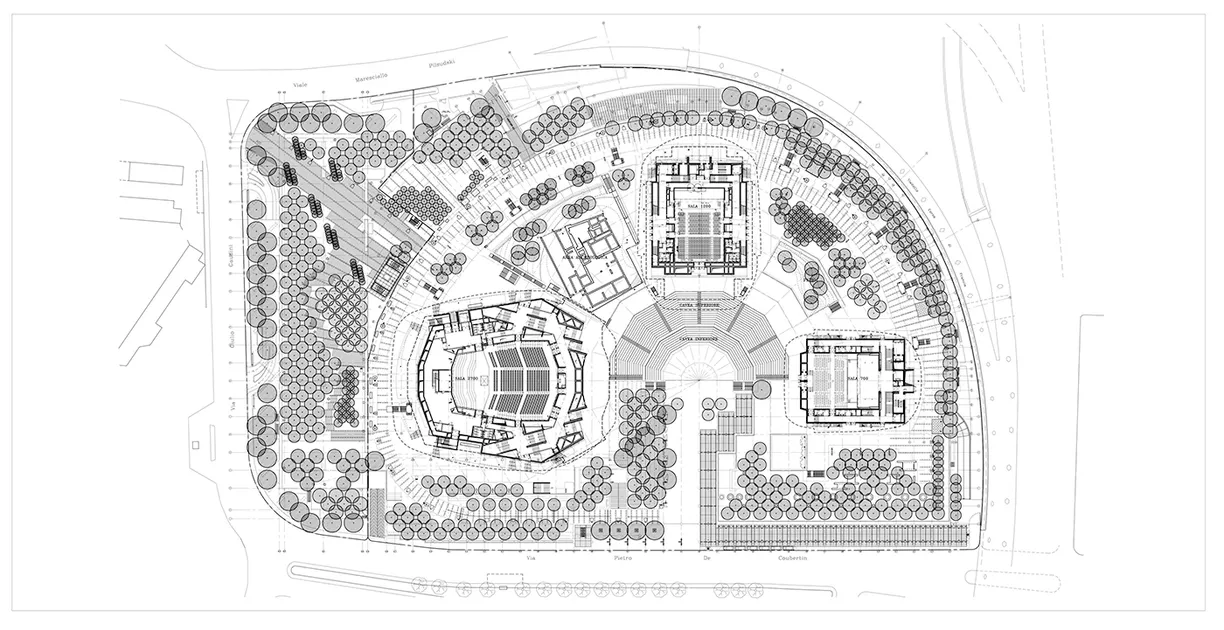
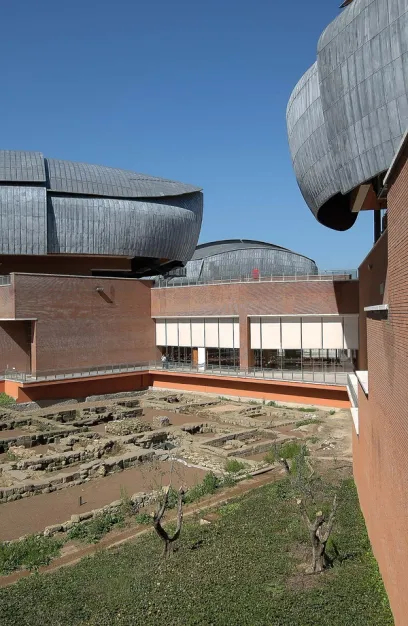
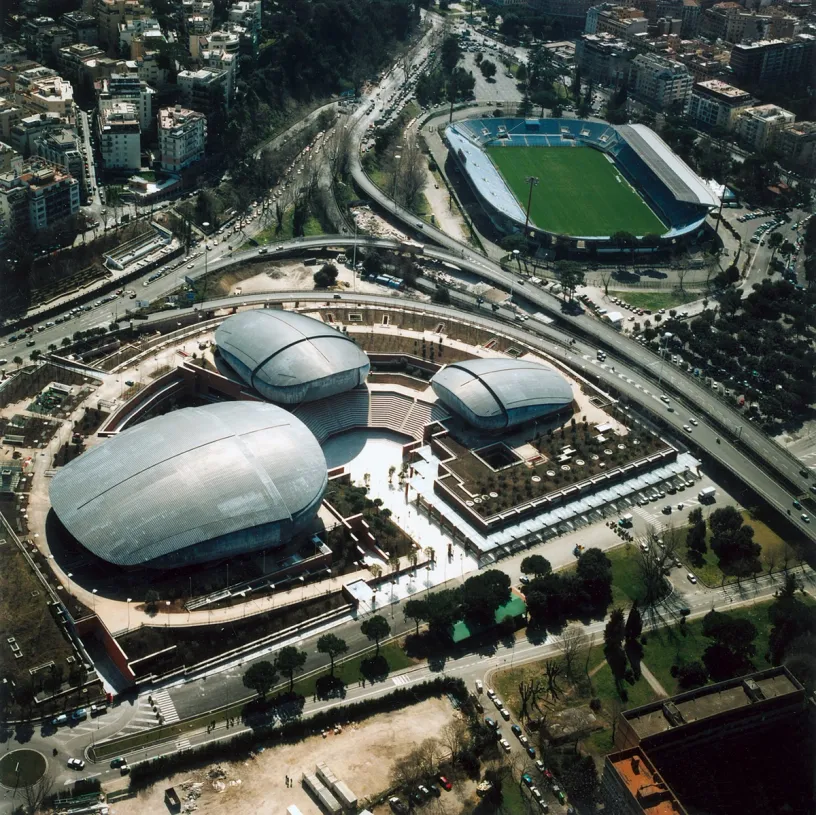
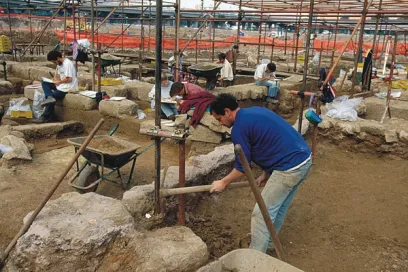
An innovative approach to performance space planning
The project adopted a unique approach not initially outlined in the competition's original terms. Instead of combining the three halls into a single building, the design positioned them as three independent structures. Each hall is enclosed within a container resembling a giant soundbox, and the three are symmetrically arranged around a central open space, which serves as the fourth auditorium. This innovative layout creates an inviting and multifunctional space that enhances the overall experience of the venue.
The three halls are distinct and purpose-built. The Sala Petrassi, seating 750, is highly versatile, featuring advanced acoustic solutions like a movable floor and ceiling, and adjustable walls inspired by the IRCAM hall in Paris. The Sala Sinopoli, with a capacity of 1,200, is equipped with flexible elements, such as a mobile stage and adjustable ceiling, making it ideal for chamber music and dance performances. The largest hall, the Sala Santa Cecilia, accommodates 2,800 spectators and is dedicated to symphonic concerts, providing an unmatched auditory experience.
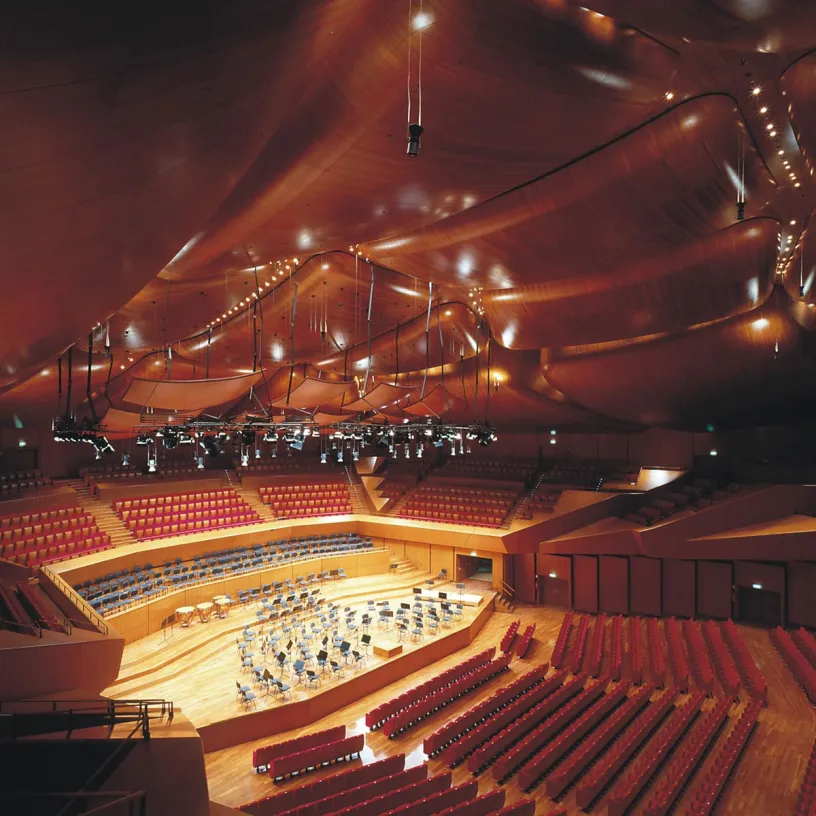
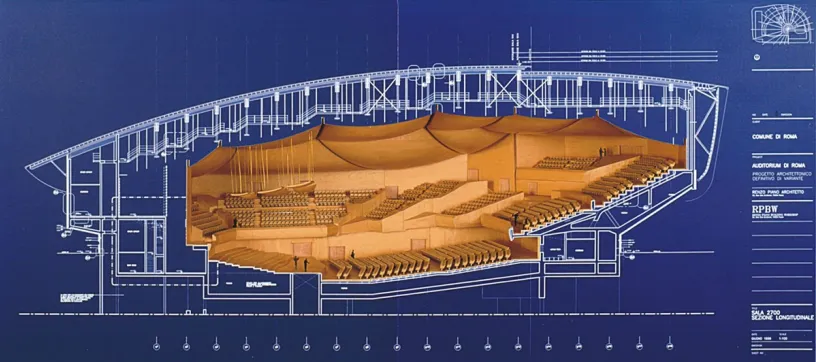
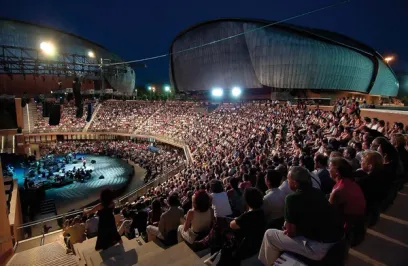
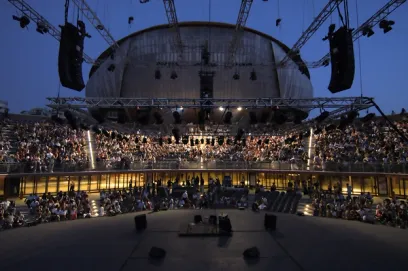
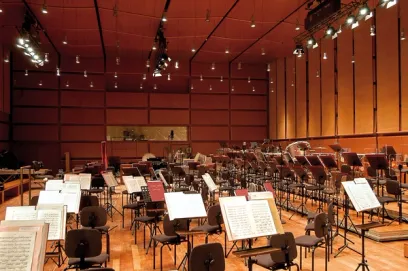
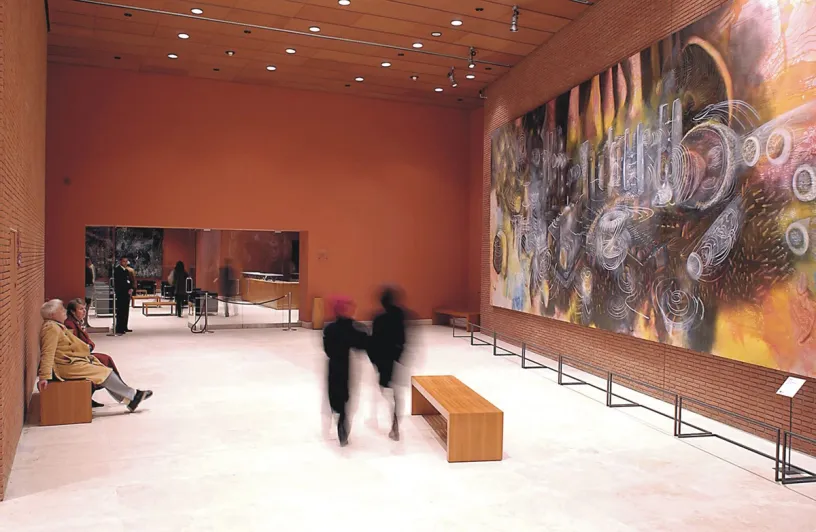
The auditorium’s design draws a functional analogy to musical instruments, inspired by their forms and the prominent use of wood. Additionally, the site and arrangement of the buildings evoke an archaeological sensibility. These unique structures, nestled in lush greenery, resemble settings from Piranesi’s engravings of ruins—a metaphor for classical antiquity that harmoniously bridges the past and the present.
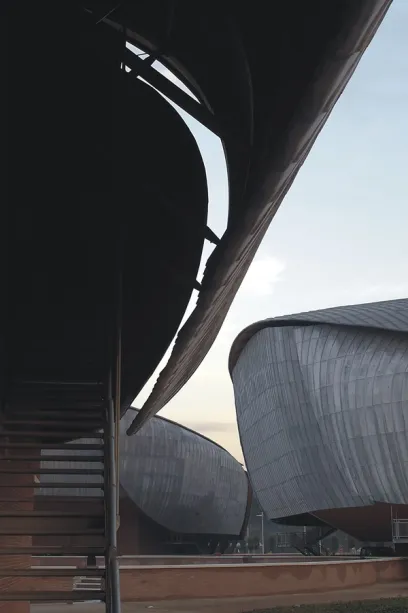
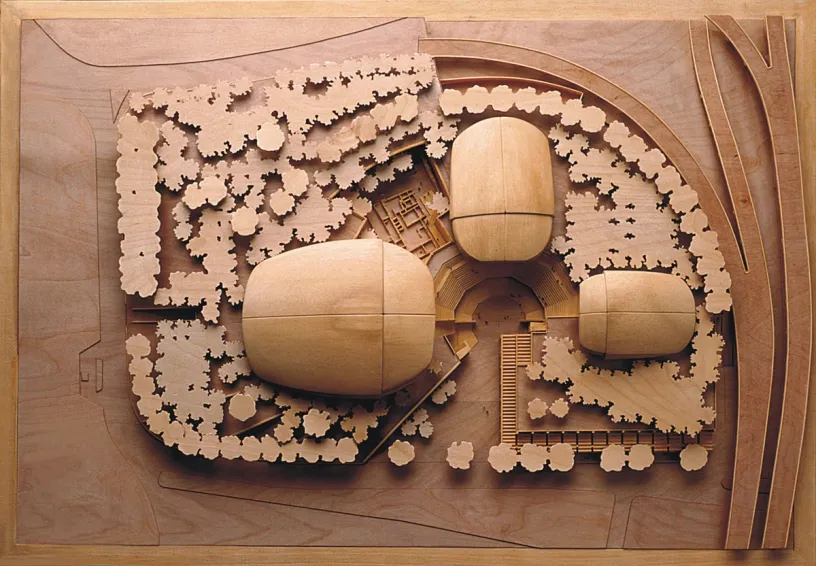
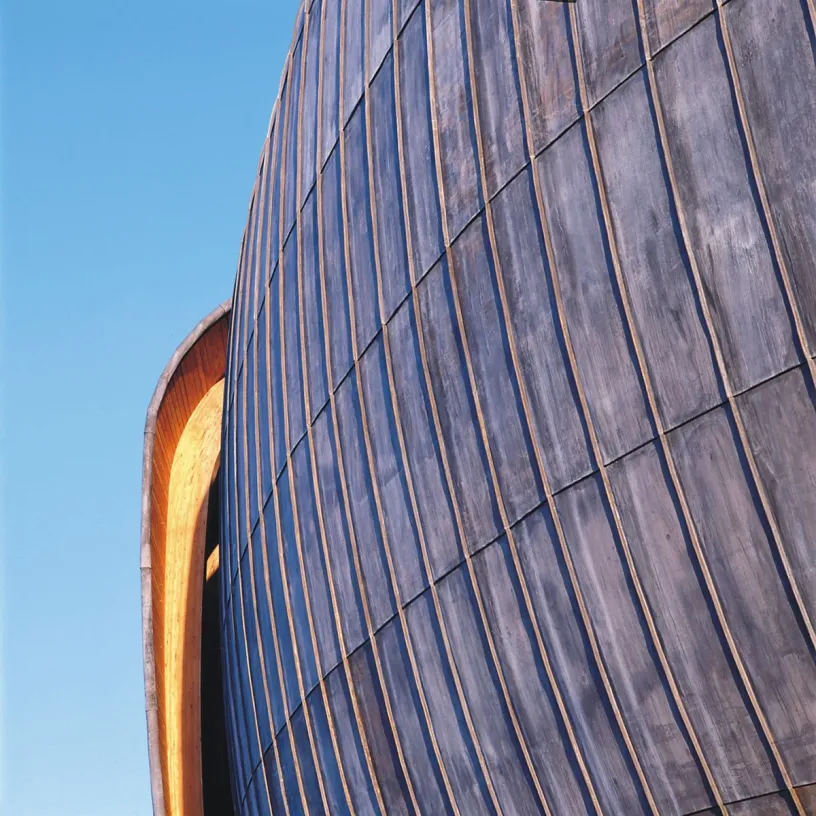
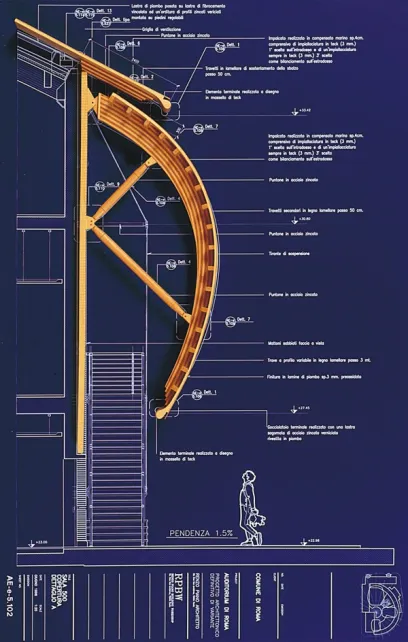
Details on Foundation website
Project Details
Status
Client
City of Rome
Design
Renzo Piano Building Workshop, architects
Awards
Competition (1994)
Design Team
K.Fraser (architect in charge), S.Ishida (partner) with C.Hussey, J.Fujita and G.G.Bianchi, L.Lin, M.Palmore, E.Piazze, A.Recagno, R.Sala, C.Sapper, R.V.Truffelli (partner), L.Viti; G.Langasco (CAD Operator)
Consultants
Ove Arup & Partners (structure and services); Müller Bbm (acoustics); Davis Langdon & Everest (cost control); F.Zagari, E.Trabella (landscaping); Tecnocamere (fire prevention)
Design Development (1994-1998)
Design Team
S.Scarabicchi (partner in charge), D.Hart (partner), M.Varratta with S.Ishida, M.Carroll (partners)and M.Alvisi, W.Boley, C.Brizzolara, F.Caccavale, A.Calafati, G. Cohen, I.Cuppone, A.De Luca, M.Howard, G.Giordano, E.Suarez-Lugo, S.Tagliacarne, A.Valente, H.Yamaguchi; S.D’Atri, D.Guerrisi, L.Massone, M.Ottonello, D.Simonetti (CAD Operators); D.Cavagna, S.Rossi (models)
Consultants
Studio Vitone & Associati (structure); Manens Intertecnica (services); Müller Bbm (acoustics); T. Gatehouse, Austin Italia (cost control); F. Zagari, E. Trabella (landscaping); Tecnocons (fire prevention); P.L. Cerri (graphic design)
Construction Phase (1997-2002)
Design Team
S.Scarabicchi (partner in charge) with M.Alvisi, D.Hart (partner) and P.Colonna, E.Guazzone, A.Spiezia
Consultants
Studio Vitone & Associati (structure); Manens Intertecnica (services); Müller Bbm (acoustics); Techint / Drees & Sommer (site supervision)


