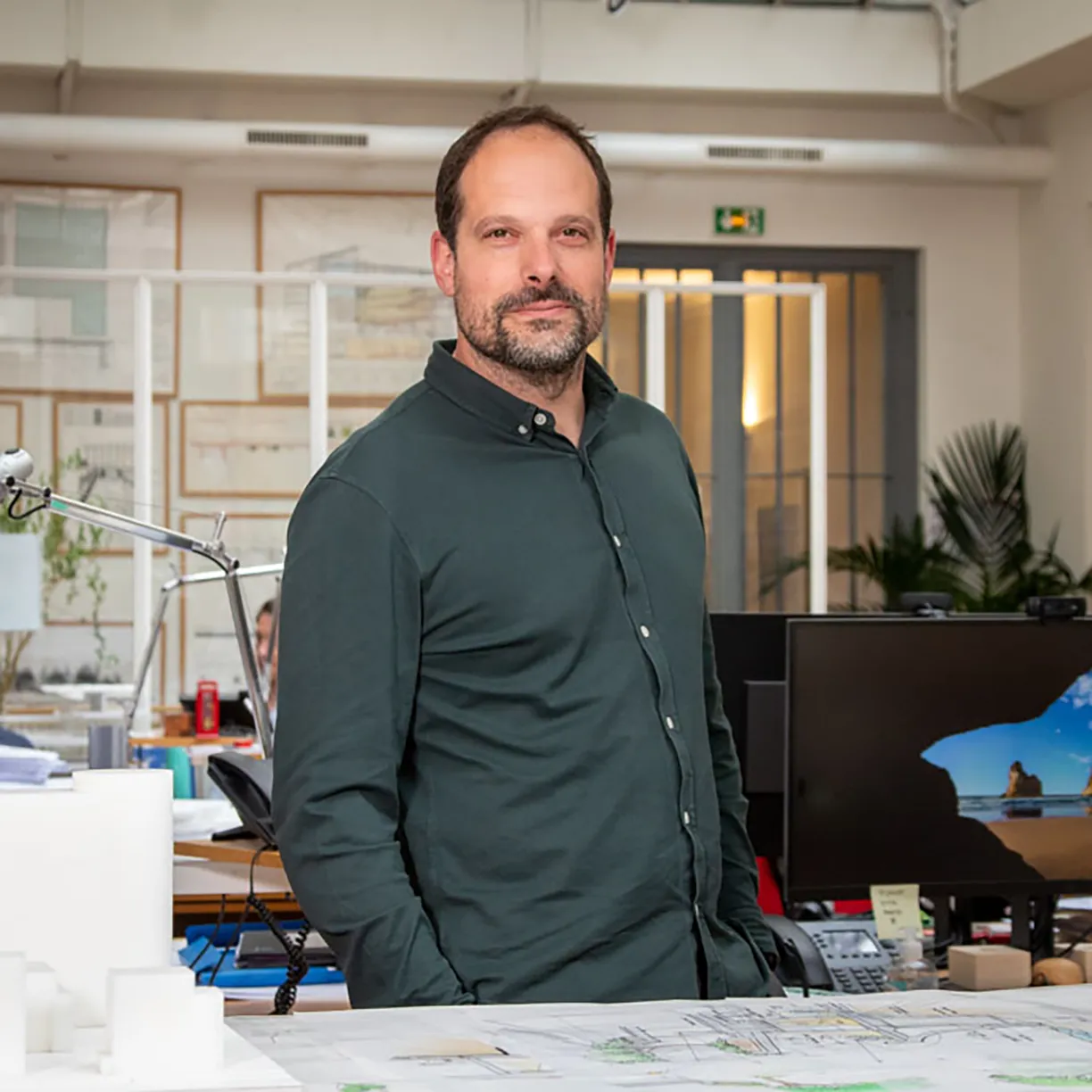Larvotto Regeneration project
RPBW’s Larvotto Regeneration Project reimagines Monaco’s iconic beachfront as a vibrant, year-round public destination. Begun in 2016, the intervention reconnects fragmented urban elements across multiple levels, creating a seamless relationship between the city, the sea, and daily civic life.






A Continuous Public Landscape
Located along the eastern coast of Monaco, the Larvotto beachfront had become outdated and underused outside of the summer season. RPBW’s proposal transforms this fragmented site into a unified and generous public realm, integrating two distinct levels: the beachside promenade and the elevated Princess Grace Avenue. Together, they form a continuous 15,000 m² civic space, designed to be active throughout the year. At the promenade level, 10,000 m² of restaurants, cafés, and retail spaces line the water’s edge, creating an animated edge for both locals and visitors.





At the heart of the project lies a commitment to social vitality and sustainability. The École Bleue - an educational center for children - occupies a prominent position within the scheme, alongside other family-oriented facilities. A light, photovoltaic-covered canopy follows the curve of the site, offering shelter along its entire length while generating renewable energy. Above, Princess Grace Avenue is reimagined as a shaded urban boulevard, lined with Mediterranean parasol pines. The intervention turns the beachfront into more than a seasonal resort, it becomes a civic landscape that blends recreation, learning, and ecology into the everyday rhythm of the city.



Project Details
Status
Client
État de Monaco (Direction des Travaux Publics)
Design
Renzo Piano Building Workshop, architects
in collaboration with Deverini Architectes (Monte-Carlo)
Design Team
J. Moolhuijzen, D.Franceschin (partners in charge), J.Chaussavoine, E.Ginocchio with V.Chandrasegar, S.George, S.Giorgio-Marrano, A.Hernanz, A.Landeiro, E.Kalamakidou, J.Pattinson and S.Cimino, P.Colonna, J.Santos; A.Bagatella, D.Tsagkaropoulos (CGI); O.Aubert, C.Colson, Y.Kyrkos (models)
Consultants
Expertises & Géotechnique (structure); Somibat (MEP); Ascaudit (elevators); AIA Ingénierie (façade); SLETEC (cost consultant); M.Desvigne (landscaping)

