Kyklos Centre for Arts and Cultures
KYKLOS is a new cultural center currently under development in Piraeus, near the “Neo Faliro” metro station. On the initiative of the Dinos and Lia Martinos Foundation (DLMF) and designed by the Renzo Piano Building Workshop, the project will host art collections and cultural programming with an international outlook. Conceived as an open and accessible place for art, learning, and public life, KYKLOS will contribute to the urban and cultural fabric of the Athens metropolitan area through its architecture and its local integration.

A space for cultural exchange in Piraeus.
KYKLOS is a new cultural center in Piraeus, designed to expand access to the arts and foster international exchange. Well connected to public transport, the center will welcome a diverse public of local residents, students, and international visitors alike. It will host permanent collections of art from Africa, Oceania, and other regions, alongside a program of temporary exhibitions, talks, screenings, and educational initiatives.These activities will explore global contemporary art and its evolving narratives, both through physical experiences and digital engagement.
The building and its surrounding spaces are designed to support this vision: to create an environment that invites people to slow down, engage, and connect. With a mix of indoor galleries and open-air spaces, KYKLOS will act as a civic, inclusive and cultural meeting point, part of the city and open to the world.
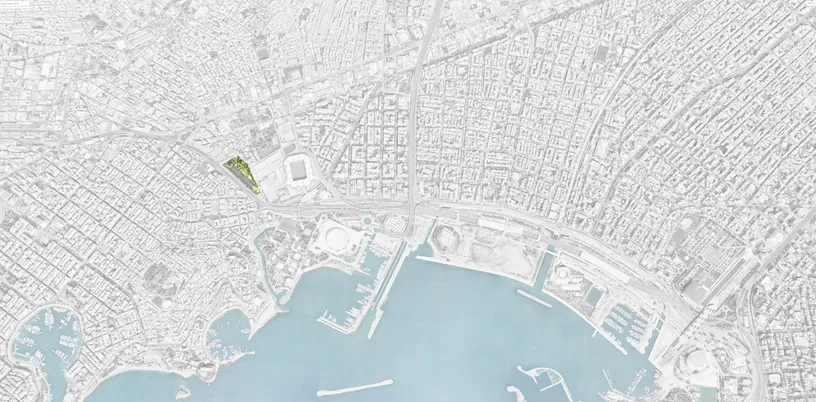
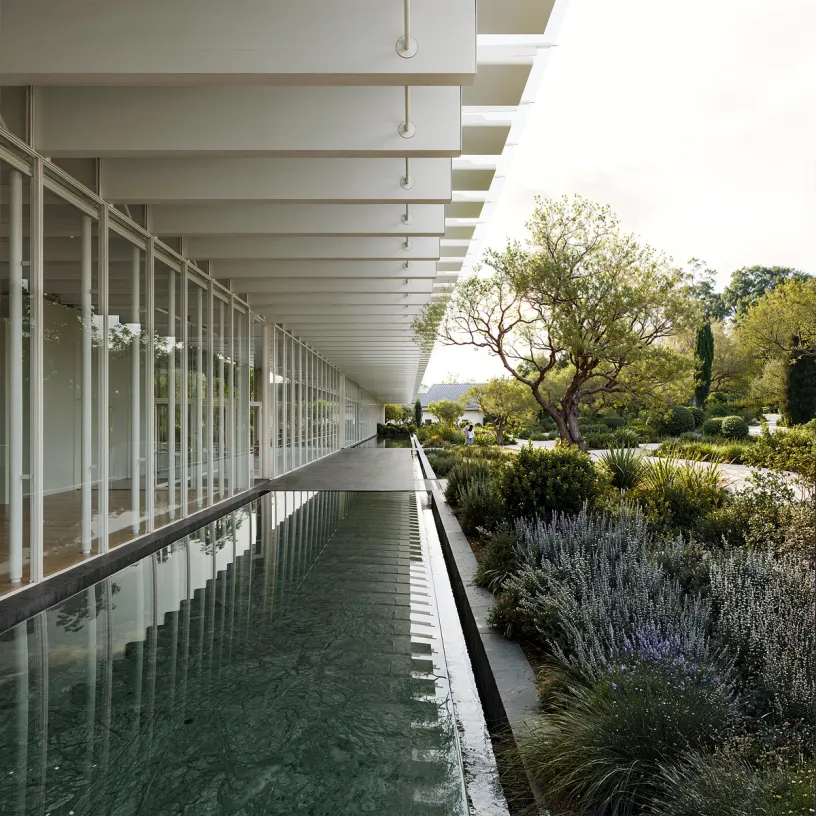

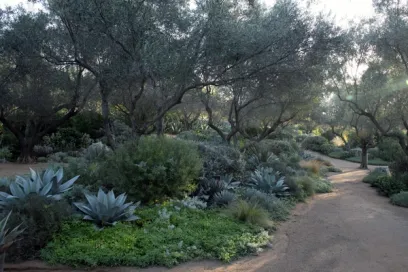

KYKLOS is designed as a shelter for Art standing in a generous Mediterranean garden. The building, housing the fully glazed exhibition galleries, faces one of the City’s largest avenues on the western side, and a quiet garden on the eastern side. Layers of architectural components and plantations carefully filter natural light and views towards outside, providing the visitors the conditions for contemplation, without cutting them from the urban and natural surroundings.
The design reflects a careful balance between spatial clarity, environmental performance, and civic presence. Approximately 62% of the area will be given over to public planted spaces designed in collaboration with Landscape Architect Camille Müller, softening the transition between the building and the city while contributing to the urban ecosystem. The structure will rely on natural light, and energy-efficient materials to minimize its environmental footprint and achieve a high standard of environmental performance and resilience.
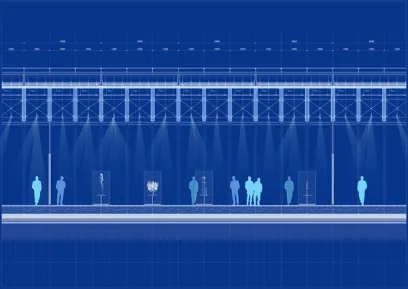
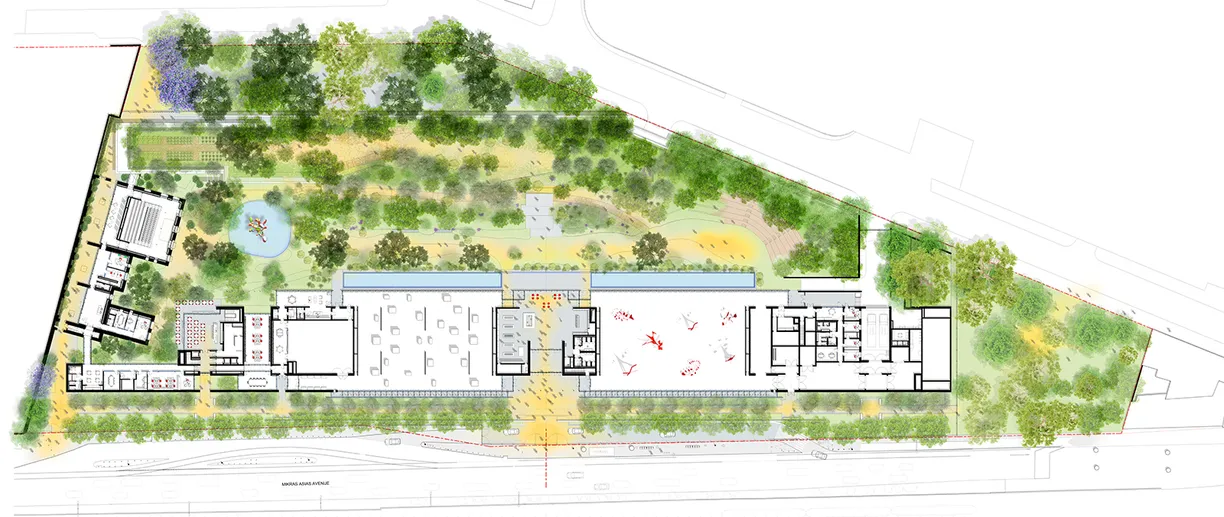
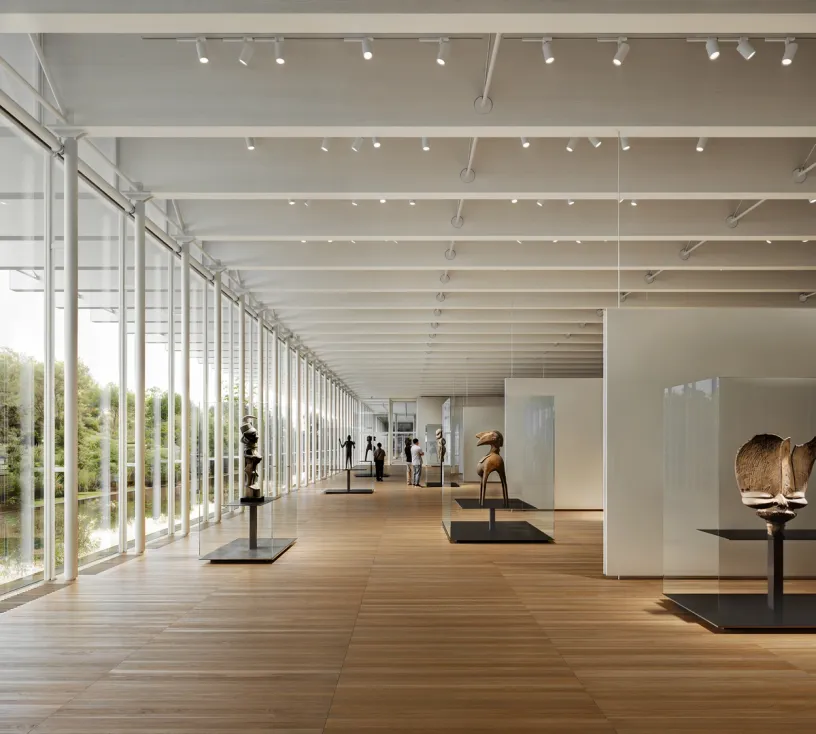
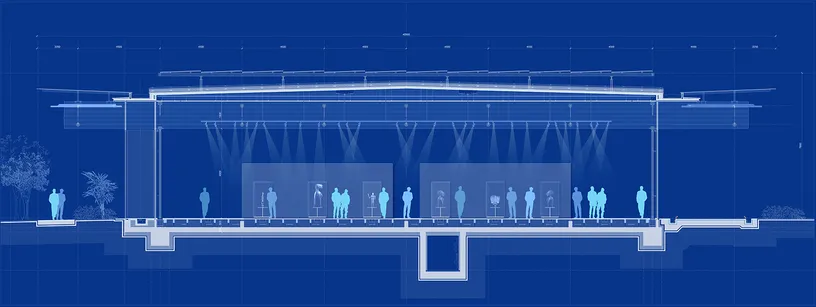
The interior layout is flexible, allowing exhibitions, events, and learning spaces to co-exist and evolve over time. Transparency, both visual and functional, shapes the visitor experience, with sightlines and circulation designed to encourage openness and ease of movement.
KYKLOS is not conceived as an object in the landscape, but as part of a wider cultural and urban continuum. The architecture and landscape design aim to support the Foundation’s goal of long-term cultural engagement while enhancing the daily life of the neighborhood. Construction is scheduled for completion in late 2028 and is fully funded by private resources. When completed, KYKLOS will serve as a space for culture that is open, adaptable, and rooted in its place.
Project Details
Status
Client
An initiative of the Dinos and Lia Martinos Foundation
Design
Renzo Piano Building Workshop, architects
in collaboration with Betaplan Architects(Athens) and Camille Muller, landscape architect (Paris)
Design Team
J.Moolhujizen, E.Kalamakidou, J.Pattinson (partner and associates in charge)