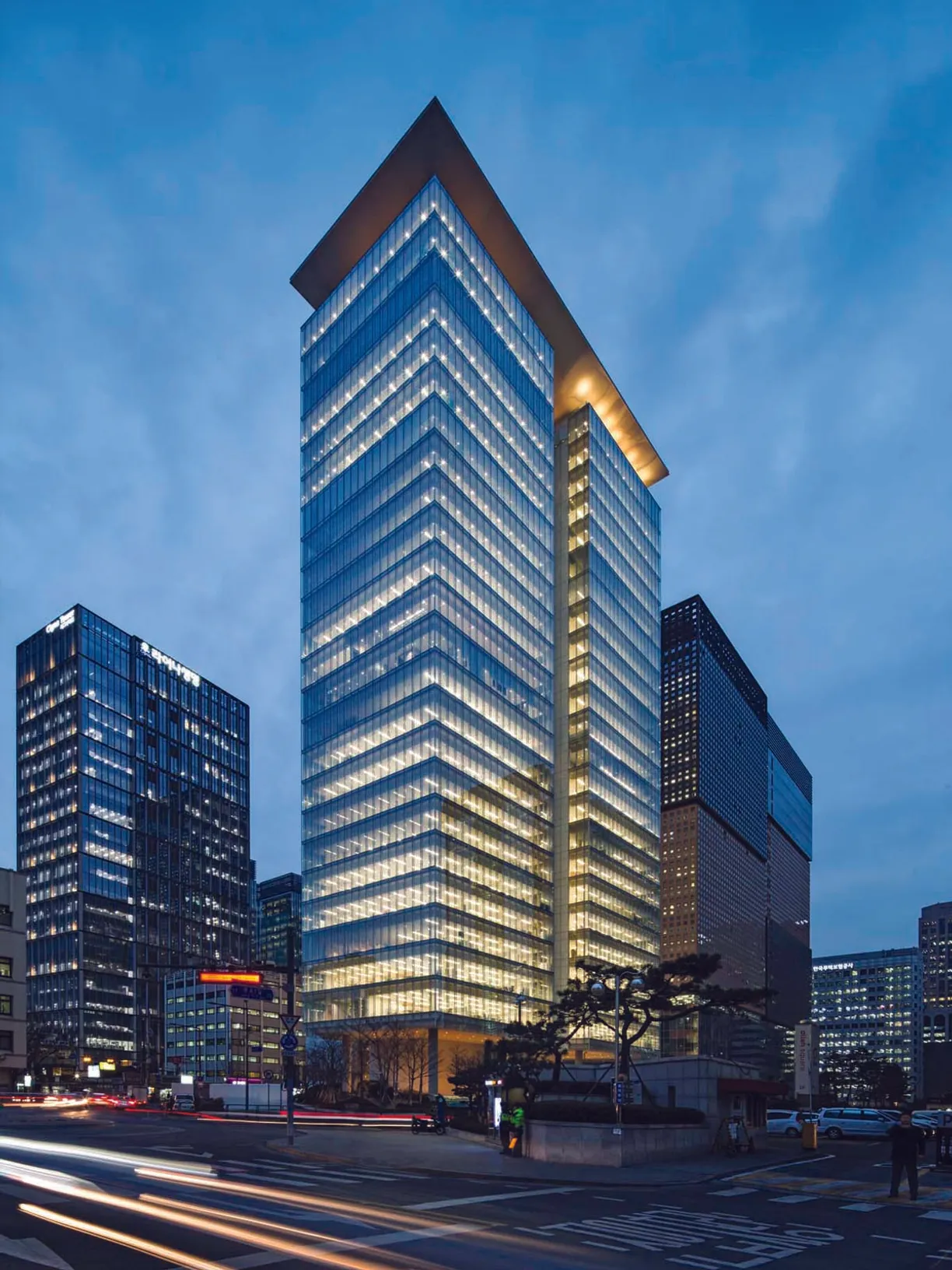KT Building
Transparency is the predominant idea behind the KT Corporation’s future headquarters in downtown Seoul. South Korea’s largest telecommunications company is building a pair of almost fully glazed towers. The glass volumes are to float on slender pillars above lush ground-floor gardens and will be capped with panoramic roof-top landscaping open to public access.
The new development is sited on Seoul’s main boulevard, Sejong-ro Avenue, at Gwanghwamun Square, in the thick of Seoul’s numerous landmarks and with the mountains as backdrop to the north. Immediate architectural neighbours are the Sejong Center for Performing Arts, and, at the head of the Avenue, the former royal Gyeongbok Gung Palace (built in 1395) and the Blue House (the president’s residence), giving the site great prominence within the urban fabric of the city.

Project Details
Status
Client
KT Corporation
Design
Renzo Piano Building Workshop, architects
in collaboration with Samoo Architects and Engineers (Seoul)
Design Team
B.Plattner and Erik Volz (partner and associate in charge), T.Sahlmann with T.Gantner, C.Kimmerle, A.Lerpinière, C.Portelette, H.J.Sim, J.Sung and E.Marin, T.McKeogh; O.Aubert, C.Colson, Y.Kyrkos (models)
Consultants
Bollinger + Grohmann, Chunglym Structural Consultants (structure and façade); Arup, Samoo Mechanical + Samoo Electrical Consultants (MEP and vertical transportation); Arup (sustainability, special lighting); Fontana (landscape architect); Dawin (interior design); Hanmi Global (construction manager)
General contractor
GS Engineering & Construction